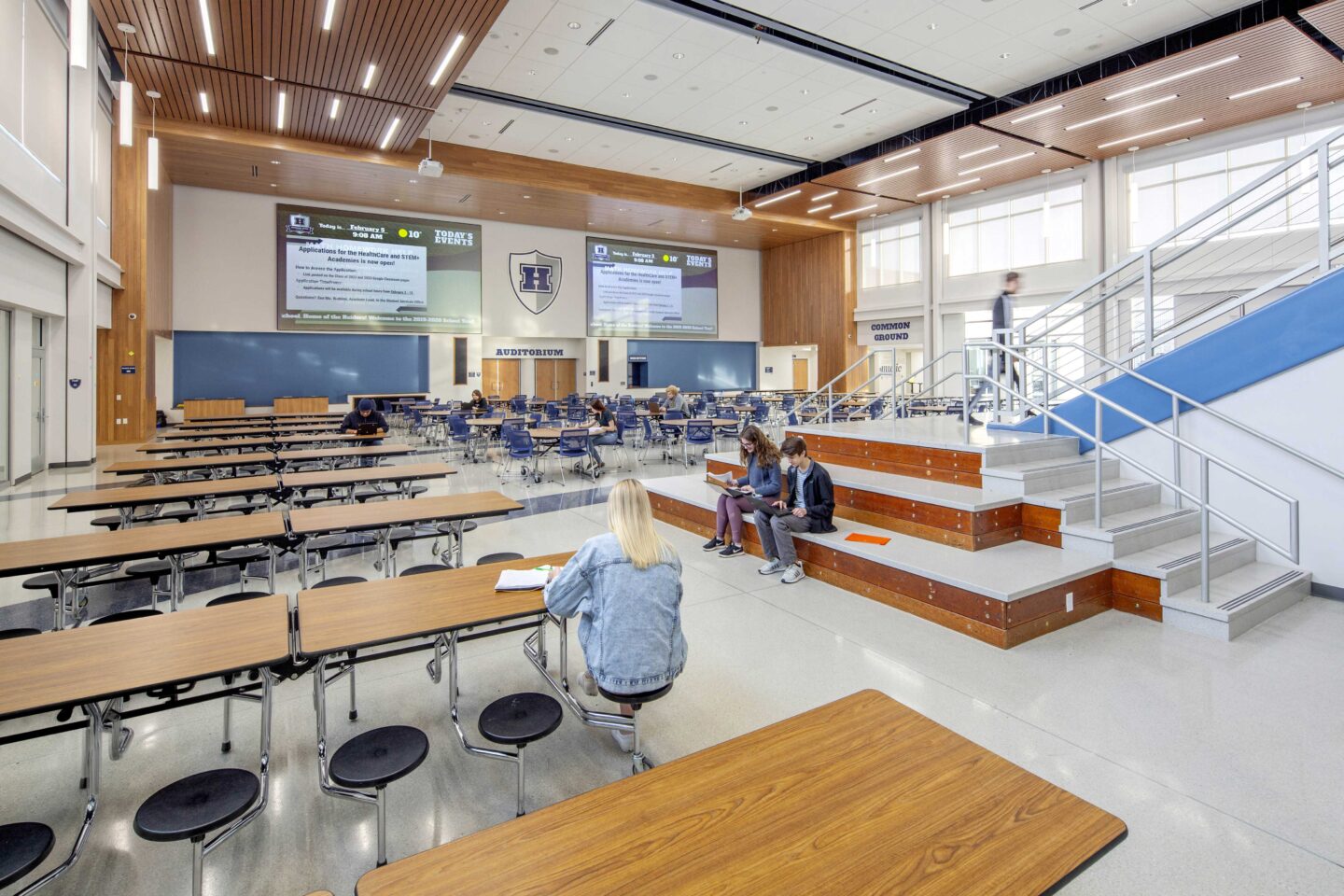Hudson High School
A major addition and renovation project gives Hudson High School a like-new feel, with open spaces that encourage student engagement.
Need: Accommodate more students in the facility and update learning environments
Solution: Expand the building and renovate the gym, STEM spaces and the auditorium
Result: A modernized facility that supports the growing student body for years to come
Awards
- The Daily Reporter Top Project

Fact Sheet
share projectServices Provided
Location
Hudson, WISize
277,100 sq ft (renovation); 170,700 sq ft (addition)Construction Cost
$75,300,000Client Type
The New + Improved
In order to accommodate a growing student body and to update the educational environment for 21st Century learning, Hudson High School underwent a major addition and renovation project addressing both the school building and athletic fields.
Additions include a new main entrance and administrative offices, and a new student forum which serves as a hub for students connecting east and west wings of the building.
Renovations include an expansion of the existing gymnasium, as well as updates to science labs, tech ed, STEM spaces, and the auditorium. The renovations are designed to improve functionality of all instructional spaces and blend the aesthetics of the addition with the existing building.


Score! Beautifully Renovated Athletic Facilities
The high school’s improved athletic facilities now benefit from plenty of windows that allow the spaces to bathe in natural light.
A full football field and European-style track were also added to the campus, just southwest of the high school building










